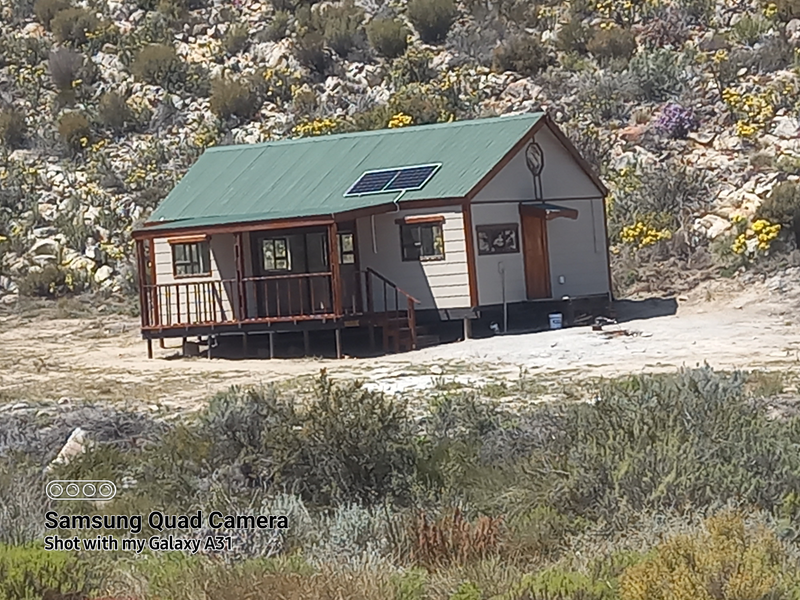Cottages (Continued)

Cool Valley
Floor height will be approximately 600mm from natural ground level. Verandah deck 6x3m. Lean-to-roof covering by back door. Small staircase and handrails to both decks. Sizes: Covered front verandah 18m2, Living area 69.12 m2, Back door deck 2.4m2 All timber is CCA H2 treated structural timber. Roof: Insulated colour coded (Green) corrugated iron. Exposed rafters 8mm OSB ceiling board. Insulation 1 sheet sisalation and 55mm thermal blanket. Roof sheeting fixed onto 50x76mm purlins. Facia boards 38x228mm Pine. Walls: External 38x114 timber frames covered with 8mm OSB board cut to 400mm x 2.4m boards overlapped. Insulation: sisalation and thermal blanket. Internal wall clad 6mm OSB boards. Windows and sliding door: Aluminum Bronze. Back door - exterior solid Meranti timber door Floor: 18mm Shutterply, 50x152 bearers, 38x114 joists,100-125 creosote poles sunk into ground on pre-cast reinforced concrete pads. Deck boards 38x114 Bathroom:1 x shower cubicle with shower head and mixer taps 1 x Coral White toilet, 1 x White wall mounted basin with mixer tap. Kitchen: Double s/s basin with mixer tap. Countertop. Breakfast bar purpose made without doors and draws.