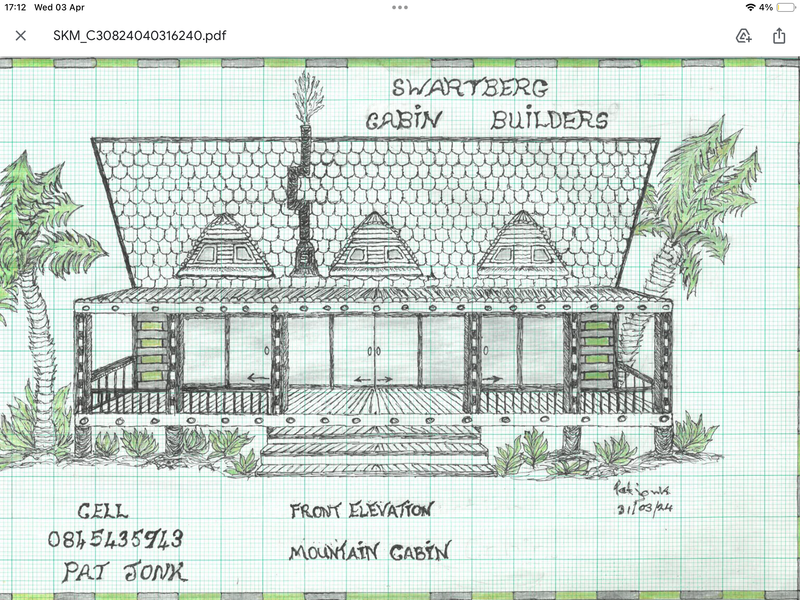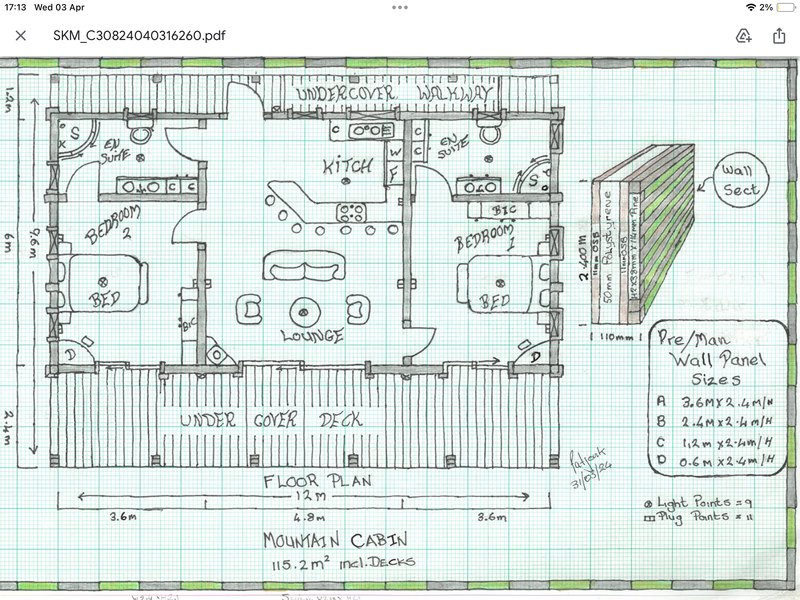Cabins (Off Plan)

MOUNTAIN CABIN
Mountain Cabin consists of 2 en-suite bedrooms, open plan kitchen, 2 decks with living area size 115m2 and deck size of 43.2m2. Roof: hand crafted exposed trusses and rafters. Ceiling 8mm OSB board. Insulated with Rhino Envirotough 202 ECO and Isothermal. Covering is Terracotta concrete tiles. External walls 38-114 Pine slats onto 8mm OSB board insulated with Rhino Envirothough 202 ECO and Isothermal. Floor: Timber stilts 100-125mm Creosote treated. Bearers 50-228mm CCA treated Pine. Sub-flooring 18mm OSB or Shutterply Boards. Finished with Vinyl Clip Flooring. Deck 38-114 CCA treated Pine with stairs and handrail. External Doors and Windows, solid Meranti Cottage Pane. Internal Doors, solid Meranti timber.

Floor Plan - Mountain Cabin
If required we can quote on off-the-grid living that includes a solar system, please stipulate when requesting a quote.