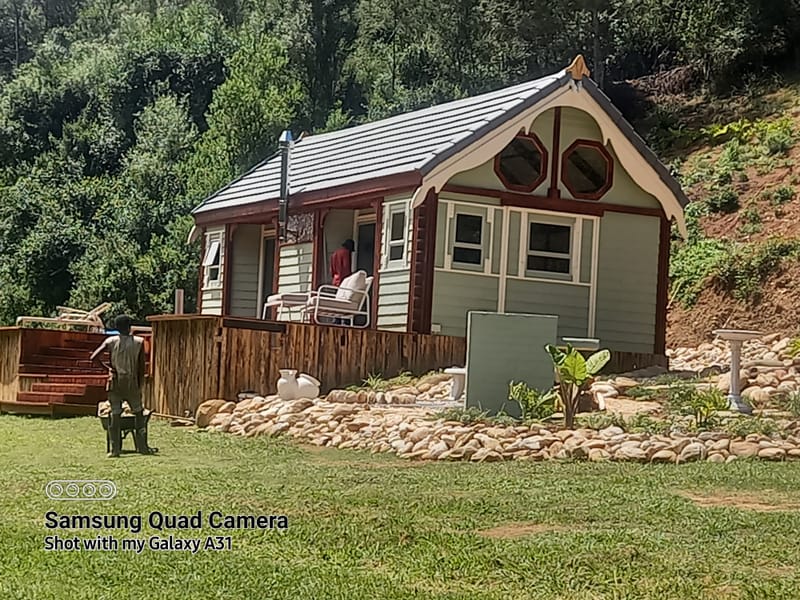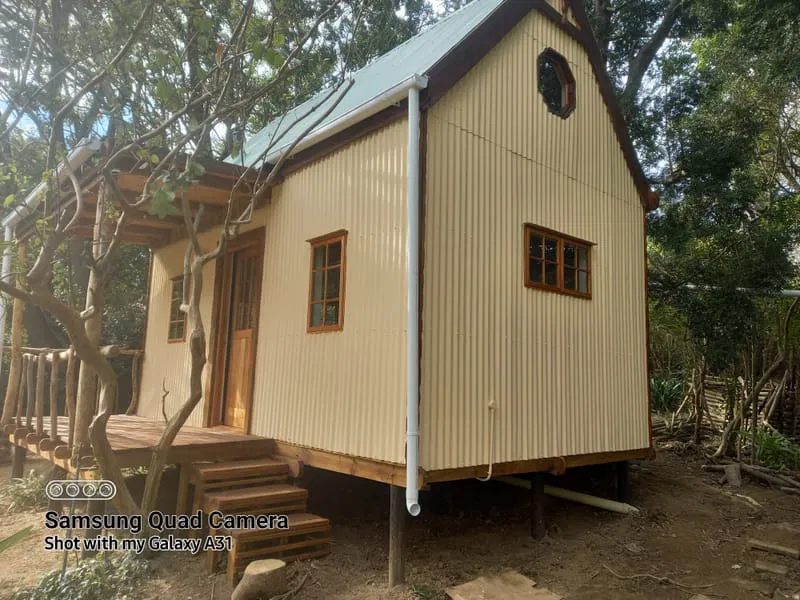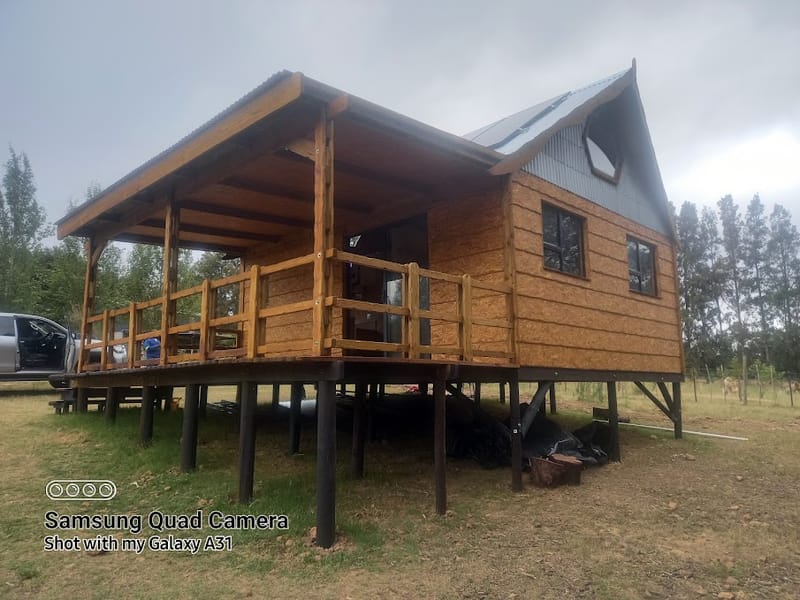Cottages

Rivendell
Rivendell open plan bachelor unit. Size 60m2 with a deck size 25m2. Roof: hand-crafted exposed trusses and rafters. Ceiling: 8mm OSB Board. Insulated. External wall: 38x114 Pine slats onto 8mm OSB board insulated. Floor: Timber stilts 100-125mm Creosote treated. Bearers: 50-228mm CCA treated Pine. Sub-flooring: 18mm OSB or Shutterply boards. Finished Floor: Vinyl Clip Flooring. Deck: 38 x 114mm CCA treated Pine with stairs and handrail. External Doors and Windows: solid Meranti Cottage Pane.

Pilgrim's Rest
Pilgrims Rest consists of open plan, bedroom en-suite with loft bedroom, unit in a size of 48m2, loft 14m2 with a deck of 8m2. Roof: hand crafted exposed trusses and rafters. Ceiling 8mm OSB board. Insulated. Covering is corrugated roof sheets. External walls Corrugated Iron onto a 38-114 Pine dry wall framing and clad internally with 8mm OSB board insulated. Floor: Timber stilts 100-125mm Creosote treated. Bearers 50-228mm CCA treated Pine. Sub-flooring 18mm OSB or Shutterply Boards. Finished with Vinyl Clip-in Flooring. Deck 38-114 CCA treated Pine with stairs and handrail. External Doors and Windows, Alluminim Windows and Timber doors.

Swell Cottage
Open plan bachelor unit. Size 60m2 with a deck size 25m2. Roof: hand-crafted exposed trusses and rafters. Ceiling: 8mm OSB Board. Insulated. External wall: Ship lapped OSB onto 8mm OSB board insulated. Floor: Timber stilts 100-125mm Creosote treated. Bearers: 50-228mm CCA treated Pine. Sub-flooring: 18mm OSB or Shutter ply boards. Finished Floor: Vinyl Clip Flooring. Deck: 38 x 114mm CCA treated Pine with stairs and handrail. External Doors and Windows: Aluminum. Internal Doors: solid timber and aluminum sliding door leading to deck.