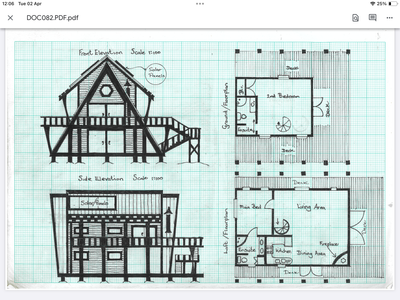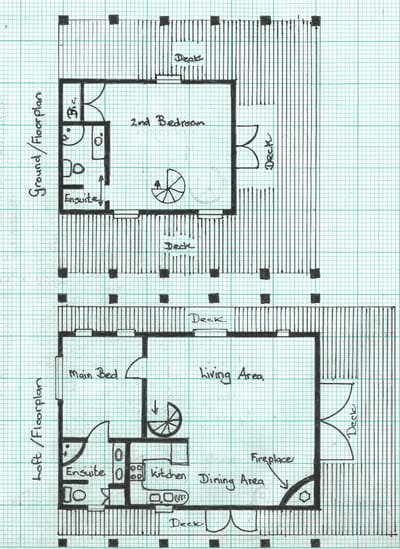Cabins (Off-Plan)

A-FRAME LOFT CABIN
A-Frame is a timber cabin with spacious en-suite bedroom, kitchen and living area with stairs leading to spacious en-suite bedroom upstairs. Wooden deck downstairs and upstairs. Ground Floor 102 square meters Loft bedroom 48 square meters Decks 102 square meters and 74 square meters upstairs Roof: hand crafted exposed trusses and rafters. Ceiling 8mm OSB board. Insulated with Rhino Envirotough 202 ECO and Isothermal. Covering is Terracotta concrete tiles. External walls 38-114 Pine slats onto 8mm OSB board insulated with Rhino Envirothough 202 ECO and Isothermal. Floor: Timber stilts 100-125mm Creosote treated. Bearers 50-228mm CCA treated Pine. Sub-flooring 18mm OSB or Shutterply Boards. Finished with Vinyl Clip Flooring. Deck 38-114 CCA treated Pine with stairs and handrail. External Doors and Windows, solid Meranti Cottage Pane. Internal Doors, solid Meranti timber.
Read More
FLOOR PLAN - A-FRAME LOFT CABIN
If required we can quote on off-the-grid living that includes a solar system, please stipulate when requesting a quote.
Read More